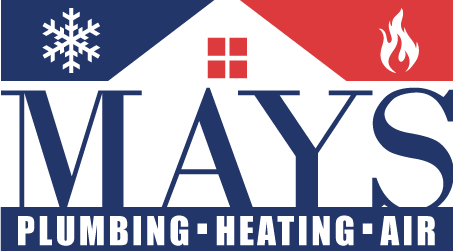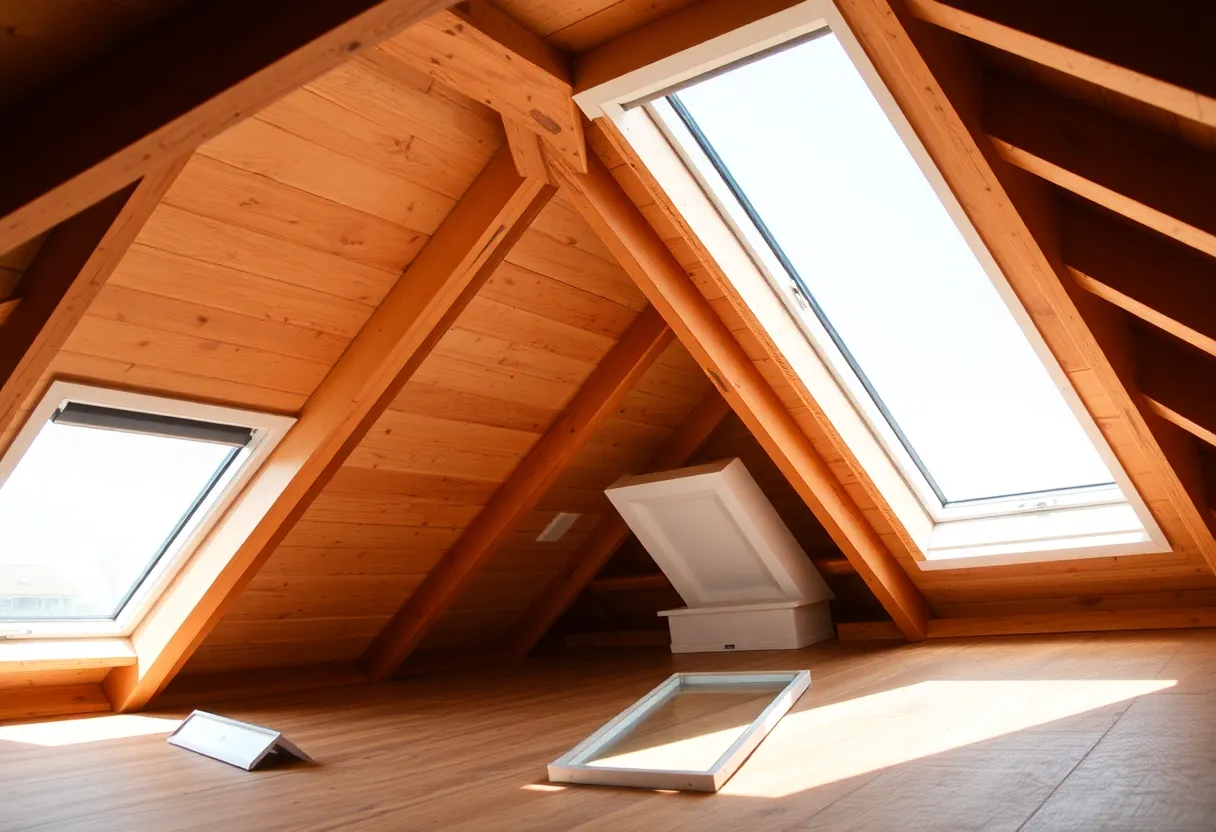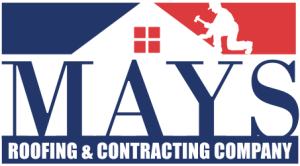What Are the Best Strategies for DIY Roof Ventilation Installation?
Effective roof ventilation is essential for maintaining a healthy and efficient home environment. Poor ventilation can lead to a host of problems including heat buildup, moisture accumulation, and increased energy costs. When considering a DIY approach to roof ventilation installation, applying the right strategies can ensure optimal results. Below we delve into the best strategies for achieving effective roof ventilation.
Understanding Roof Ventilation
Before tackling installation, it is crucial to understand the fundamentals of roof ventilation. It serves to regulate temperature and moisture levels within your attic space. Proper ventilation can help:
- Prevent ice dams in winter
- Eliminate accumulated heat in summer
- Reduce humidity to minimize mold growth
- Extend the lifespan of roofing materials
There are two primary types of roof ventilation: intake and exhaust. Intake vents allow cooler air from outside to flow into the attic, while exhaust vents enable warmer, stale air to escape. A balanced system is vital for optimum performance.
Step-by-Step Guide to DIY Roof Ventilation Installation
1. Assess Your Roof Type and Layout
This is a crucial first step. Different roof designs may require specific types of ventilation. Gable roofs might utilize ridge vents, while hip roofs may benefit from cupola vents. Understanding your roof structure will guide you in selecting the appropriate installation method.
2. Calculate Ventilation Needs
To effectively ventilate your attic, measure the square footage of the area. Generally, you require 1 square foot of vent space for every 150 square feet of attic area. However, this ratio can vary based on local climate and building codes.
3. Choose the Right Ventilation System
Determining a suitable ventilation system is crucial. Common systems include:
- Static vents: These are passive vents requiring no power.
- Power vents: These utilize electricity to actively draw out air.
- Ridge vents: Installed at the peak of the roof, allowing hot air to escape evenly.
Evaluate the pros and cons of each type based on your specific needs.
4. Gather Necessary Tools and Materials
A successful DIY installation requires the right tools and materials. Essential items include:
- Safety gear (gloves, goggles, and a hard hat)
- Ladder (ensure it’s sturdy and tall enough)
- Measuring tools
- Power drill with bit set
- Utility knife
- Sealant and flashing materials
Ensure that all tools are in good working condition before proceeding.
5. Prepare Your Roof for Installation
Clear any debris from the roof and inspect for damage. Repairs made prior to vent installation will ensure that you are not working over compromised areas. Safety should be a priority; use a harness and ensure the ladder is stable.
6. Install Intake Vents
Start with the installation of intake vents. Common choices include soffit vents or edge vents. Follow these steps:
- Locate the area where the intake vents will be installed, typically along the eaves.
- Mark the spots according to the manufacturer’s guidelines.
- Cut openings as instructed and secure the vents with screws.
Proper installation will allow cool air to enter the attic effectively.
7. Install Exhaust Vents
Next, focus on the exhaust vents. Ridge vents are often the most effective. Here’s how to install:
- Identify the ridge line of the roof.
- Mark the length needed for the ridge vent.
- Carefully cut along the ridge and create an opening for the vent.
- Install the vent using screws and sealant to prevent leaks.
Ensure that the exhaust vents are positioned to optimize airflow out of the attic.
8. Perform a Final Inspection
After installation, conduct a thorough inspection of both intake and exhaust vents. Look for gaps, seal any edges with flashing, and ensure the vents are secure. Proper sealing helps prevent moisture intrusion.
Common Challenges and Solutions
1. Insufficient Airflow
If you notice inadequate airflow post-installation, consider increasing the ratio of intake to exhaust vents. Aim for a higher intake area to facilitate a balanced airflow system.
2. Moisture Issues
Excess moisture can lead to mold growth, which is detrimental to your home. Ensure that vents are unobstructed and not covered by insulation, as this can restrict airflow.
3. Noise from Power Vents
Power vents, while effective, can produce noise. If this is a concern, consider a timer for the vent’s operation to minimize potential disturbances during nighttime hours.
Maintenance Tips for Roof Ventilation Systems
Regular maintenance is crucial for prolonging the efficiency of your roof ventilation system.
- Inspect vents annually for blockages, debris, and damage.
- Clean meshes and screens to maintain optimal airflow.
- Check insulation in the attic to ensure its integrity, as damaged insulation can impede ventilation.
Consistent maintenance can prevent future complications and enhance your system’s lifespan.
Conclusion
Installing your own roof ventilation system can be a rewarding project. By understanding the process, taking the right precautions, and maintaining the system regularly, effective airflow can be achieved within your attic. This will help you avoid various complications in the long run.
Implementing these strategies not only encourages a safer home environment but can also lead to energy savings, providing benefits for years to come.
Author: STAFF HERE HILTON HEAD
The HILTON HEAD STAFF WRITER represents the experienced team at HEREHiltonHead.com, your go-to source for actionable local news and information in Hilton Head Island, Beaufort County, and beyond. Specializing in "news you can use," we cover essential topics like product reviews for personal and business needs, local business directories, politics, real estate trends, neighborhood insights, and state news affecting the area—with deep expertise drawn from years of dedicated reporting and strong community input, including local press releases and business updates. We deliver top reporting on high-value events such as the RBC Heritage golf tournament, Hilton Head Island Wine & Food Festival, and the Gullah Celebration. Our coverage extends to key organizations like the Hilton Head Island-Bluffton Chamber of Commerce and Community Foundation of the Lowcountry, plus leading businesses in tourism and hospitality that power the local economy such as Sea Pines Resort and Sonesta Resort Hilton Head Island. As part of the broader HERE network, including HEREAiken.com, HEREBeaufort.com, HEREChapin.com, HERECharleston.com, HEREClinton.com, HEREColumbia.com, HEREGeorgetown.com, HEREGreenwood.com, HEREGreenville.com, HEREHiltonHead.com, HEREIrmo.com, HEREMyrtleBeach.com, HERENewberry.com, HERERockHill.com, and HERESpartanburg.com, we provide comprehensive, credible insights into South Carolina's dynamic landscape.




 Mays Contracting
Mays Contracting

